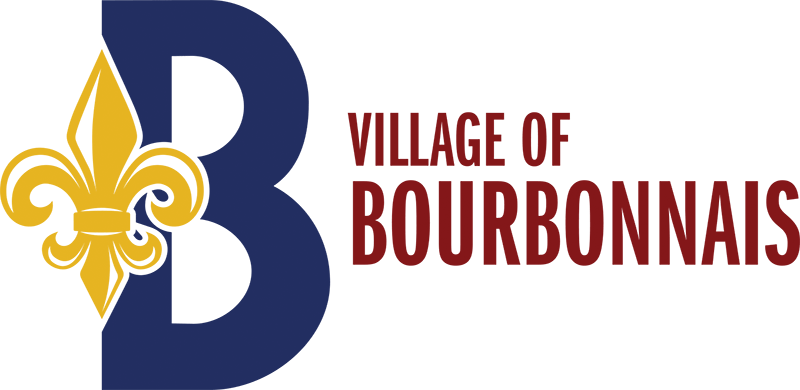Community Campus

The Village of Bourbonnais is currently making efforts to promote new activity and vitality within our central core, including planning for a state-of-the-art Community Campus to offer a range of activities and events for residents, businesses and visitors of all ages. To assist in this effort, the Village commissioned The Lakota Group – an urban planning and landscape architecture consulting firm – to lead a creative planning and visioning process for the Municipal Center and surrounding areas within the center of the community.
The purpose of this planning effort is to establish a community-approved vision and framework for transforming the Municipal Center area into a high-quality, year-round destination. In addition to providing initial design concepts for a new gathering space, the Community Campus Plan will focus on key goals of placemaking, promoting community identity & pride, and fostering economic development.
The Community Campus master planning process launched in the fall of 2019 and was completed in the fall of 2020 with multiple public input opportunities along the way. Thousands of participants helped shaped the vision for the Community Campus. The Lakota Group praised Bourbonnais' response as the highest they have ever witnessed. The firm has assisted communities such as Tinley Park, Illinois, and South Bend, Indiana (Notre Dame).
The Village of Bourbonnais Board of Trustees adopted the Community Campus Master Plan on December 21, 2020. Construction is scheduled to be completed summer 2024. Check back for the exciting grand opening event announcement!
Thank you to everyone who helped 'Imagine Bourbonnais'!

